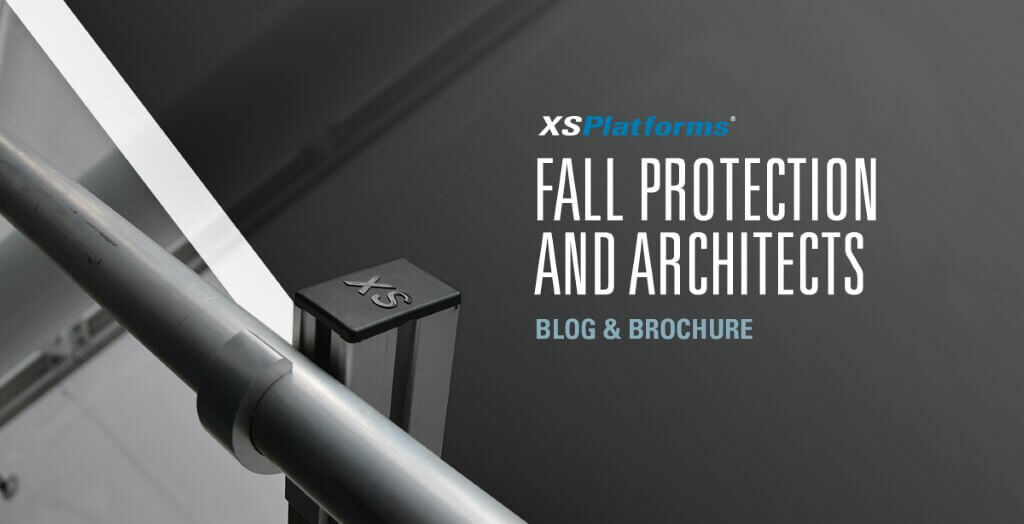
Falls from height are still a major cause of workplace accidents leaving workers with serious injuries or even ending in deaths. Architects can help in preventing dangerous falls by integrating fall protection early in the design process.
Over the entire lifespan of a building there are various kinds of maintenance works that will need to be executed at height. Think of heating, ventilation or air conditioning (HVAC) maintenance, facade cleaning, surveillance camera repairs, skylight servicing, etc. In the design phase it is vital to think about all these types of jobs to see if you can remove fall hazards. For example, with HVAC maintenance fall hazards can be removed if the installations are placed in the safe zone of a building at 4 meters (13 feet) from the roof edge.
In other situations there is no option to remove fall hazards, for instance with facade cleaning or work on gutters. Contemplating what kind of fall protection system to use for protecting workers during the design phase has several big advantages and we’ll list them here.
Preserve aesthetic value
When designing a structure you don’t want the aesthetics ruined afterwards due to the installation of fall protection. To preserve the vision of the design, the early incorporation of fall protection measures is important.
Consult with a fall protection expert or manufacturer to determine what kind of options are available for your design. If no standard solutions are suitable, XSPlatforms can design custom fall protection measures to suit your project.

Pro-active
Including fall protection in your design will show your clients you are there for them for any issue regarding the design and construction. Your client may not even be aware of their responsibility for providing a safe workplace at height, but you are. This way you take a pro-active approach to safety and you show your industry knowledge.
Early use
If fall protection is already incorporated in the design, installation will most likely take place early on in the construction process. Meaning the fall protection can be used during construction, preventing falls from happening even before the building is completed.
Cost-effective
By covering fall protection measures in the design of a structure, there are no last minute adjustments which need to be made to enable installation. In the process of retrofitting a building, often times the situation on paper is at odds with the practice. This could result in a situation where an anchorage point has to be moved 10 cm (4 inch) to the right. This could result in an unsafe system, for example, because the span length of the horizontal system becomes too large. So, a new system calculation has to be made to determine if the system is safe. This can postpone the installation and increases costs.

More collaboration
Designing safe structures is a first step in combatting fall hazards all together. Architects can make a considerable contribution to safety by including fall protection measures in their designs.
Read all about how XSPlatforms, as a manufacturer of fall protection, can help architects in designing aesthetically pleasing buildings that have safe workplaces at height in our brochure.
Want to go straight to work? Download the BIM models of our fall protection solutions here and use them to complete your 3D models.

