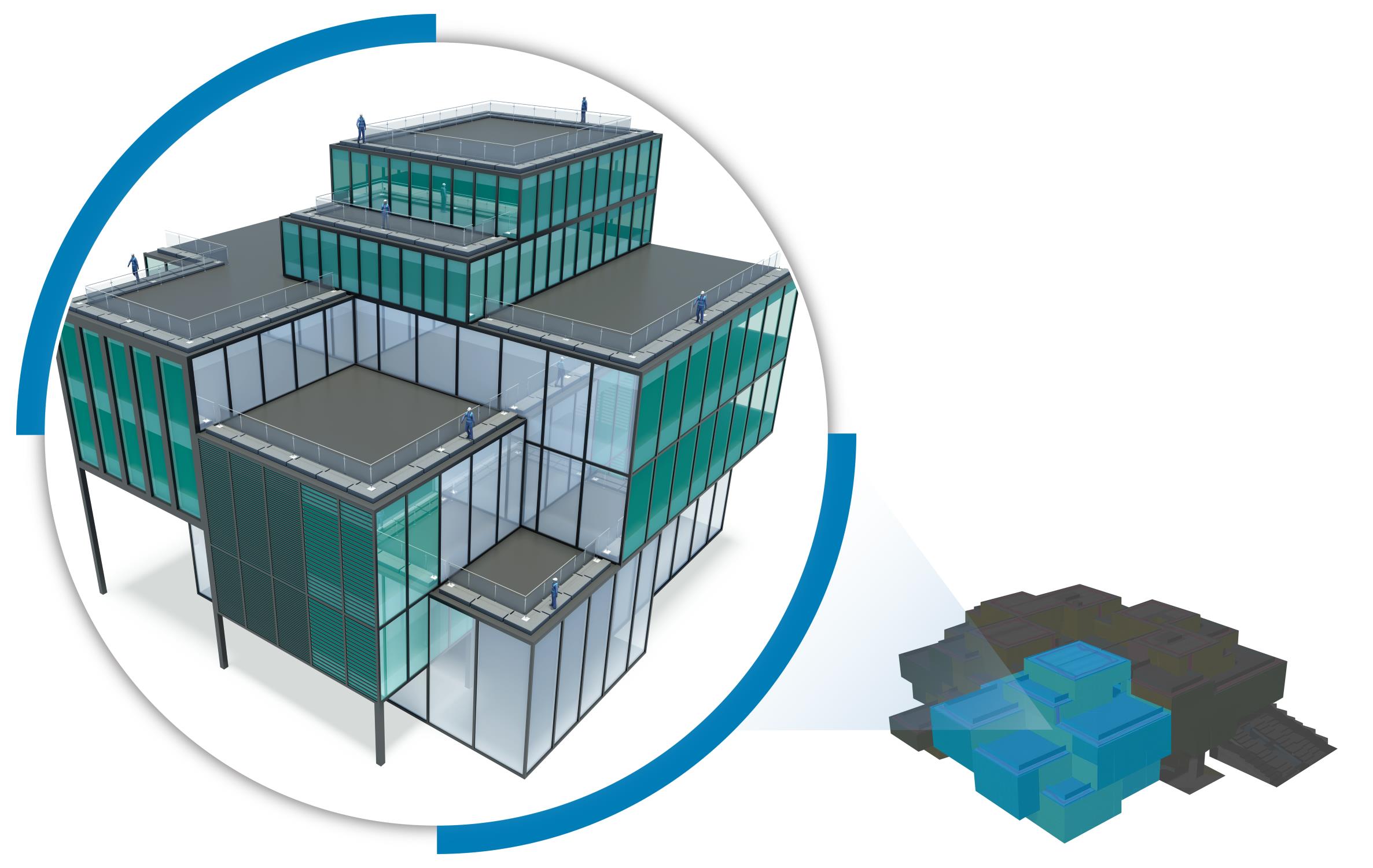
BLOX is the name for a new multifunctional building in Copenhagen, designed by the world-renowned Dutch architect Rem Koolhaas and his architect firm OMA. This innovative building will house an exhibition place, offices, apartments, a restaurant and an outdoor recreational space. Two XSPlatforms solutions will be incorporated into this unique design project, in partnership with Climatic A/S.
Jens Nielsen, technical manager at Climatic A/S, a Certified XSPlatforms Partner, provides some insight into the role that XSPlatforms plays in the groundbreaking safety solutions for this complex piece of Rem Koolhaas architecture.
We were asked the create a fall protection solution for this famous building in Demark.
The architecture:
BLOX will be constructed as a stack of cubes. “A complex design”, according to Jens Nielsen, “which represents a challenge for the implementation of the fall protection and facade access installations”.
Other challenges include the fact that BLOX will be built above and below a busy highway, and right next to water of Københavns Havn (Copenhagen Harbour).
Such an innovative design calls for innovative fall protection, that accounts for the aesthetics of the building. That is just why the solutions of XSPlatforms were selected for this building, according to Jens Nielsen: “XSPlatforms solutions have been chosen because of their design. The architect firm was provided with a demo suitcase, containing some samples of the lifeline system, anchor points etc., and they like the design better than the solution of our competitor.”
As XSPlatforms we started building this fall protection solution for BLOX in Copenhagen, Denmark.
Two customized solutions
A number of innovative, custom-made solutions will be installed on the BLOX building, as Mr. Nielsen explains: “The BLOX building will get several permanent horizontal lifeline systems on its roofs and terraces as well as two self-hoisting gondolas.”
The two gondolas are used to access the facades and “will have customized dimensions so they can fit into an elevator and to pass through specific narrow doors in the building. That way, they can be stowed away completely when they are not in operation.”
The horizontal lifeline systems will be used for work restraint purposes and mounted on concrete blocks to avoid penetration of the roof surface.
Why XSPlatforms?
Climatic A/S advised XSPlatforms solutions for both practical and aesthetical reasons: “The XSPlatforms anchor points are easy to mount onto the concrete blocks with just a single anchor. The gondolas were chosen because of their competitive price and thanks to the new hoisting mechanism, which we consider to have a more user-friendly operation. The gondolas had to be detachable so they can be stowed away since there are very strict requirements pertaining to the ‘clean’ appearance of the building from its surroundings.”
Where does it go from here?
The building is finished and inaugurated in the spring of 2018. But: “We (Climatic A/S) are already installing and will be testing the XSPlatforms equipment as an on-going process.” The installation of the safety solutions will move from one part of the building to another as the construction progresses.
We will continuously publish about the progress of this unique project, where world-class architecture meets world-class fall protection and facade access solutions, provided by XSPlatforms. You can find more information about BLOX on www.blox.dk


