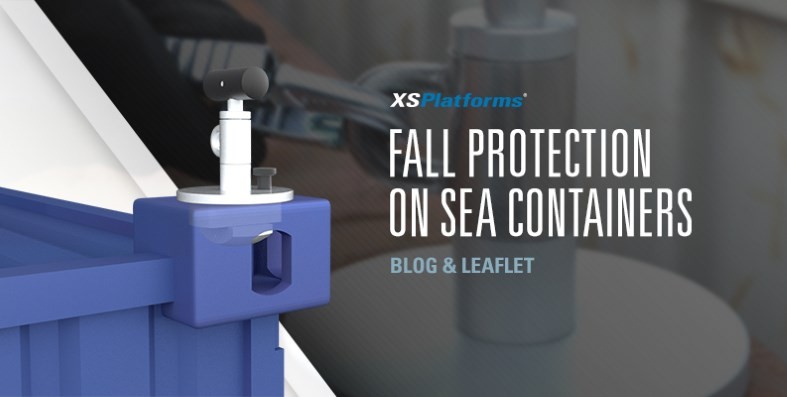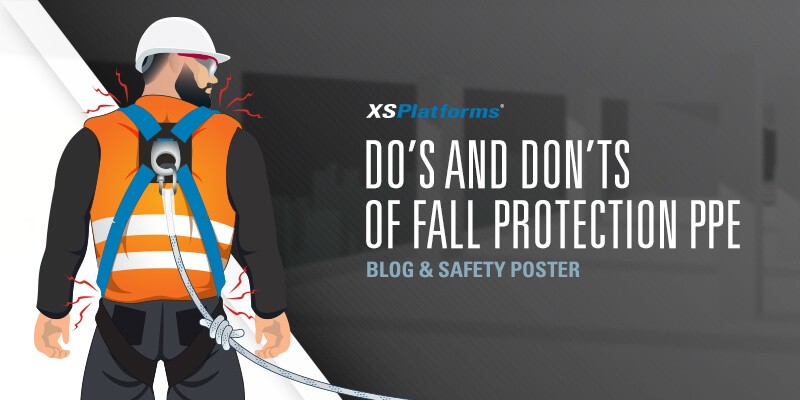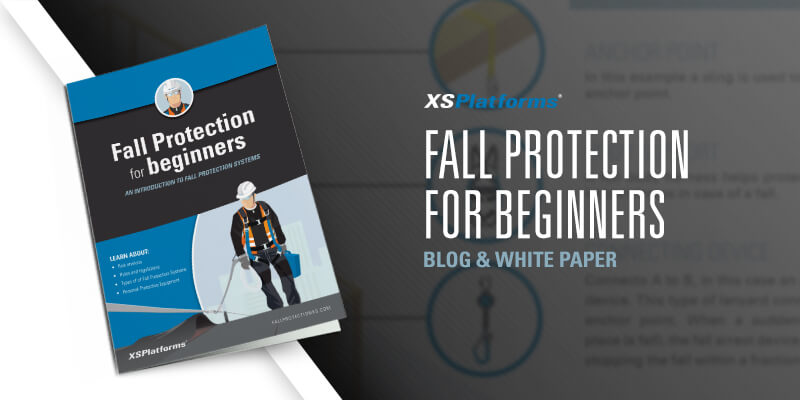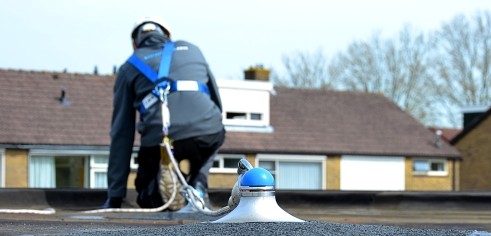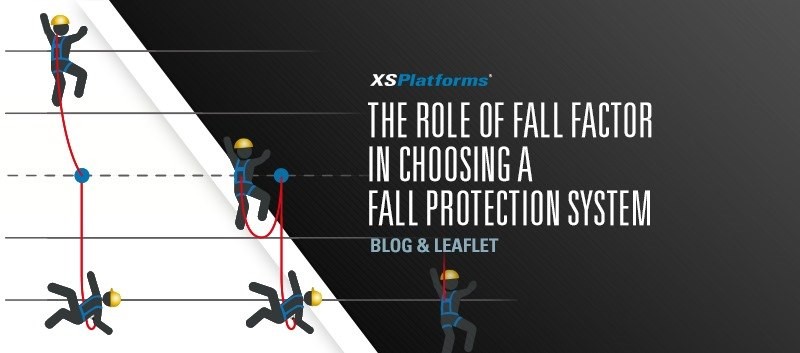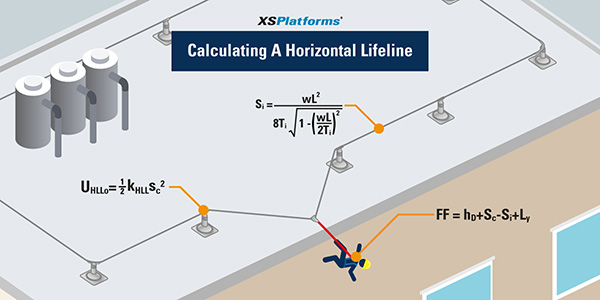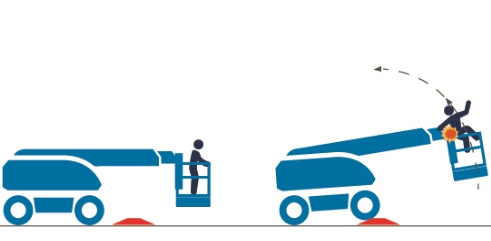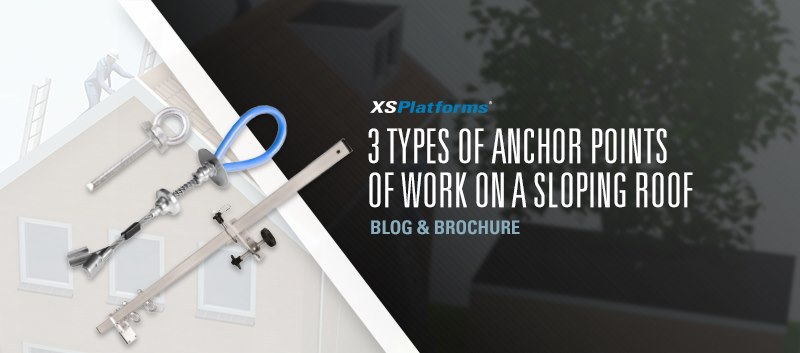Creating a digital 3D model of an existing and/or planned construction is getting more and more common. We are currently in a phase were architects, engineers and construction professionals work together in one intelligent 3D model, this model is called BIM (Building Information Modeling).
Structural information is gathered at a digital location and a building is constructed digitally, way before the building process takes place.
In the design phase, there are already roof installations taken into account: solar panels, air conditioning units and skylights for example. All these installations need maintenance and because of that, people will have to access the roof safely. Consequently, safety precautions are needed and fall protection systems should be incorporated in the BIM model as well.
This extravagant design that reflects the heritage of the region, also brings challenges as it comes to developing a fall protection system to facilitate a safe working environment at height.
Fall protection in BIM models
When people think about safety in a building, they usually think about fire extinguishers and emergency exits. Fall protection is often forgotten, while its importance is just as big.
Because of digital design with the use of BIM, fall hazards can be eliminated even before the first brick is laid! By incorporating fall protection, the 3D model is complete with all safety features present.
Besides eliminating safety hazards, reducing failure costs is an important factor in every project. By adding a fall protection system in the 3D model, there is no need to make last minute adjustments to the design to be able to place systems on the building. Sometimes, changes need to be made when construction has already started or the options of placing fall protection are limited to a system that doesn’t fit the design of the building. The latter is often due to a roof that is filled with various systems, solar panels or other objects without leaving space for the proper fall protection system.
Adding fall protection to a 3D model will prevent such problems, reduce failure costs and enables placement of fall protection that fits the design of the building.
Download our 3D object sets
Update your 3D model with our 3D object sets for Autodesk Revit! We have created a set containing anchor points, horizontal lifeline systems and guardrails for you to download directly from our website. Use them to complete your 3D models and benefit from the advantages.


